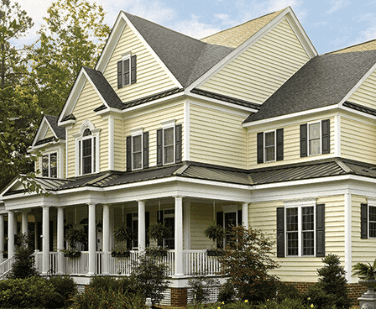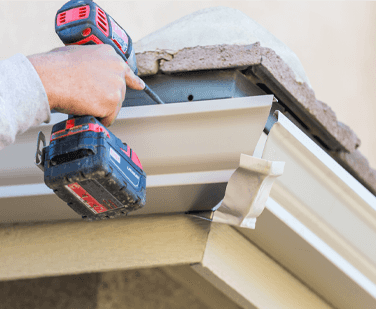A Balanced Approach to Roof Ventilation – Homeowners Often Overlook
Most homeowners never notice the multiple products working together in their roofing system. Collectively, these components help to create a waterproof barrier, defend the home against nature’s elements, and help the house breathe with balanced roof ventilation.
Roof ventilation is often overlooked—particularly when it comes to “balance.” Ventilation allows air exchange to take place between the outdoor environment and the attic. A roof with a balanced ventilation system has an equal distribution of intake and exhaust vents (50 percent near the eaves and 50 percent near the ridge). The balanced approach helps to optimize air exchange between the attic and the outdoors, and allows for effective management of temperature and moisture inside the attic. In cold weather, ventilation helps remove moist air from the attic that has migrated from the occupied living space, reducing the risk of condensation in the attic. By keeping the roof deck closer to the outdoor temperature, ventilation may also reduce the formation of ice dams, which can lead to water leaks at the eaves. In hot weather, ventilation helps exchange hot attic air with cooler outdoor air, contributing to a more comfortable home.
Most homes employ a passive or static roof ventilation system, facilitating the free flow of air by taking advantage of buoyancy forces and wind-induced pressure. Buoyancy relies on the temperature difference between the attic and the outdoors, as well as the difference in vertical height between the intake and exhaust vents. The greater the temperature differential between the attic and the outside of the house, in conjunction with the height difference between the intake and exhaust vents (which is larger in the case of steeper slope roofs), the greater the buoyancy force driving the hot air upward toward the exhaust vents.
While buoyancy plays a role in ventilation on calm days, wind-induced pressure exerts a greater influence on roof ventilation. Even low wind speeds allow air to flow through roof vents and contribute to the exchange and mixing of air in the attic.
Ventilation Modeling
Predicting the effects of these factors requires sophisticated computer programs, which can serve as useful tools for comparative analysis. For example, we used AtticSim software to simulate temperatures in a Tampa, Fla., attic throughout one week in July. The modeled attic had gabled construction, measured 50 by 27 feet with a 4:12 roof slope, and had R-30 insulation in the ceiling. We evaluated two ventilation schemes: balanced (soffit-to-ridge) and unbalanced (soffit-to-soffit only). For comparison, we also evaluated a sealed attic—one without vents at the soffit or the ridge.
The peaks in the chart above, above, show late-afternoon temperatures in the attic. Analysis indicates that temperatures in the sealed attic without any
ventilation exceeded 140° F. Balanced ventilation between intake and exhaust was more effective in reducing temperature in the attic when compared with the soffit-only approach. In fact, the balanced ventilation reflected a temperature difference of more than 30° F when compared with the soffit-only ventilation approach.
When intake and exhaust are balanced, the benefit of wind-pressure and buoyancy-induced ventilation combine to increase air exchange and reduce attic temperature. The unbalanced approach (soffit-to-soffit only) is more variable and doesn’t lead to the same air-temperature reduction as the balanced approach does. Soffit-only ventilation is less effective than the balanced approach and appears to be affected by changes in wind speed and direction.



